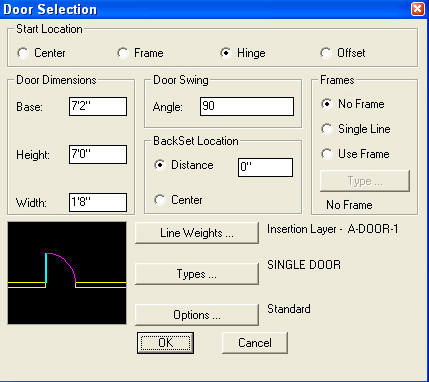To draw a large building and then have the client say they would like to make the center area 5' larger would make a grown architect cry if he drew it by pencil and that is one of the reasons architect state "Do NOT scale the drawings". It was also disheartening to start drawing and then run out of room as you approached the border of the sheet of paper. Can anyone say "Break Line?"
Back in the early CAD days there was someone who was always the "Cad Guy" in each firm by default. It was usually the guy who showed the most interest. I have been using a third party CAD system that was developed by a friend who worked for a different architect's office than the one I was in. He eventually even left the architectural field for a while and taught CAD and did custom programing on the side, but eventually ended back up working for an architectural firm.
The automation he provided really made my work easier. Over the years he upgraded his product, but eventually lost interest as he got back into the architectural profession. I have never found an acceptable replacement, so here I sit at AutoCad Release 14. My clients, contractors and developers, do not require any BIM with their projects, they mostly want permit drawings.
I have had people give me some grief for being on Release 14 instead of 2014, but when I ask them how this insert a door I hear the same process. They insert a block, scale it and then manually trim the walls. Below is an image of the dialog box I use when I want to insert a door. I typically pick a hinge point, opposite point on the same side of the wall that I want the door to swing in and the opposite side of the wall. Then the door is automatically inserted. I select the type of door and door size I want to use first and then my three points.



 RSS Feed
RSS Feed